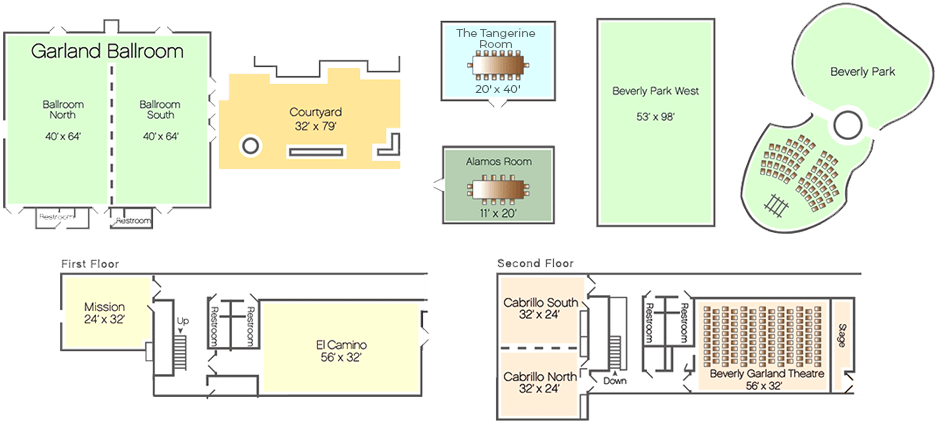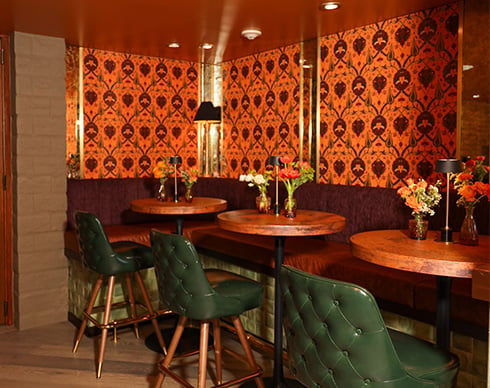Meeting & Event Venues
Thirteen unique meeting spaces that can be reconfigured to meet your needs.


Beverly Park
Beverly Park: Beverly Park offers an idyllic outdoor space adorned with a refined stone fountain and cozy fireplace set against vibrant landscaping. Perfect for a cocktail hour under towering sycamores, or an open air presentation, the space is fully flexible and A/V ready.
| Size | Ceiling | Sq. Ft. | Reception | Banquet | Theatre | Classroom | Conference | U-shape |
|---|---|---|---|---|---|---|---|---|
| N/A | N/A | 4,000 | 500 | 300 | 200 | N/A | N/A | N/A |

Beverly Park West
Park West features 5,200 square feet of fully flexible, open air space. With a large footprint, the area can be tented for receptions or equipped with a screen for a large-scale presentation.
| Size | Ceiling | Sq. Ft. | Reception | Banquet | Theatre | Classroom | Conference | U-shape |
|---|---|---|---|---|---|---|---|---|
| 53’ x 98’ | 8.5' | 5,200 | N/A | N/A | N/A | N/A | 10 | N/A |

Garland Ballroom
Offering an upscale yet neutral pallet, the Garland Ballroom is equipped to host events of a variety of sizes -- from conferences, speaker panels, receptions, special celebrations, charity events and beyond. Equipped with A/V upgrades, the space can meet the needs of any type of event. The space is 5,100 sq. ft. And can be split in half for smaller events.
| Size | Ceiling | Sq. Ft. | Reception | Banquet | Theatre | Classroom | Conference | U-shape |
|---|---|---|---|---|---|---|---|---|
| 64'x80' | 12'-2" | 5,100 | 650 | 300 | 600 | 250 | 175 | 140 |

Ballroom North
Offering an upscale yet neutral pallet, the Garland Ballroom is equipped to host events of a variety of sizes -- from conferences, speaker panels, receptions, special celebrations, charity events and beyond. Equipped with A/V upgrades, the space can meet the needs of any type of event. The space is 2,560 sq. ft.
| Size | Ceiling | Sq. Ft. | Reception | Banquet | Theatre | Classroom | Conference | U-shape |
|---|---|---|---|---|---|---|---|---|
| 40'x64' | 12'-2" | 2,560 | 140 | 300 | 120 | 100 | 100 | 80 |

Ballroom South
Offering an upscale yet neutral pallet, the Garland Ballroom is equipped to host events of a variety of sizes -- from conferences, speaker panels, receptions, special celebrations, charity events and beyond. Equipped with A/V upgrades, the space can meet the needs of any type of event. The space is 2,560 sq. ft.
| Size | Ceiling | Sq. Ft. | Reception | Banquet | Theatre | Classroom | Conference | U-shape |
|---|---|---|---|---|---|---|---|---|
| 40'x64' | 12'-2" | 2,560 | 140 | 300 | 120 | 100 | 100 | 80 |

The Courtyard
With over 2,500 sq. ft. of space surrounded by lush landscaping and a water fountain, The Courtyard is the perfect space for a breakout session or smaller lunch. The space is fully flexible and can be arranged to meet your specific needs.
| Size | Ceiling | Sq. Ft. | Reception | Banquet | Theatre | Classroom | Conference | U-shape |
|---|---|---|---|---|---|---|---|---|
| 32'x79' | N/A | 2,528 | 200 | 70 | N/A | N/A | N/A | N/A |

El Camino
The ideal setting for a smaller reception or mid-sized presentation, El Camino is a flexible, 1,800 sq. ft. space surrounded by oversized windows and mirrors to maximize light.
| Size | Ceiling | Sq. Ft. | Reception | Banquet | Theatre | Classroom | Conference | U-shape |
|---|---|---|---|---|---|---|---|---|
| 32'x56' | 10' | 1,800 | 150 | 120 | 160 | 90 | 90 | 65 |

Mission
The Mission Room is a 750 square ft. space that is best suited for smaller gatherings. The space is fully flexible and can accommodate classroom setups very comfortably.
| Size | Ceiling | Sq. Ft. | Reception | Banquet | Theatre | Classroom | Conference | U-shape |
|---|---|---|---|---|---|---|---|---|
| 24'x32' | 10' | 750 | 75 | 40 | 60 | 30 | 30 | 25 |

Beverly Garland Theatre
Elevate your next event or meeting with our private screening room, Beverly Garland Theatre, complete with Dolby surround sound and plush seats, fitting up to 130. The room features an 18'x9' screen and a 7k high definition projector.
| Size | Ceiling | Sq. Ft. | Reception | Banquet | Theatre | Classroom | Conference | U-shape |
|---|---|---|---|---|---|---|---|---|
| 32'x56' | 12'-2" | 1,800 | N/A | N/A | 130 | N/A | N/A | N/A |

Cabrillo
At 1,500 sq. ft., Cabrillo can comfortably accommodate a maximum of 150 guests reception-style and is located directly across from the Beverly Garland Theatre. The space can be divided into Cabrillo North and South for smaller gatherings or for meetings with multiple activations.
| Size | Ceiling | Sq. Ft. | Reception | Banquet | Theatre | Classroom | Conference | U-shape |
|---|---|---|---|---|---|---|---|---|
| 32'x48' | 10' | 1,500 | 150 | 90 | 140 | 70 | 70 | 60 |

Cabrillo North
At 750 sq. ft., Cabrillo can comfortably accommodate a maximum of 75 guests reception-style and is located directly across from the Beverly Garland Theatre. The space can be divided into Cabrillo North and South for smaller gatherings or for meetings with multiple activations.
| Size | Ceiling | Sq. Ft. | Reception | Banquet | Theatre | Classroom | Conference | U-shape |
|---|---|---|---|---|---|---|---|---|
| 24'x32' | 10' | 750 | 75 | 40 | 60 | 30 | 30 | 25 |

Cabrillo South
At 750 sq. ft., Cabrillo can comfortably accommodate a maximum of 75 guests reception-style and is located directly across from the Beverly Garland Theatre. The space can be divided into Cabrillo North and South for smaller gatherings or for meetings with multiple activations.
| Size | Ceiling | Sq. Ft. | Reception | Banquet | Theatre | Classroom | Conference | U-shape |
|---|---|---|---|---|---|---|---|---|
| 24'x32' | 10' | 750 | 75 | 40 | 60 | 30 | 30 | 25 |

The Tangerine Room
The Tangerine Room provides a great alternative to your traditional ballroom or meeting room by offering an indoor/outdoor space within our restaurant for up to 60 guests. Gather within this intimate venue and allow us to create a unique dining experience featuring your favorite Front Yard dishes.
| Size | Ceiling | Sq. Ft. | Reception | Banquet | Theatre | Classroom | Conference | U-shape |
|---|---|---|---|---|---|---|---|---|
| 20'x40' | 8.5' | 1,070 | 40 | 40 | N/A | N/A | 60 | N/A |

Alamos Room
Our 220 square foot boardroom located next door to the Beverly Garland Theatre. Perfect for a quick meeting or check-in for a larger event, it is a great introductory space to our larger Garland Center rooms.
| Size | Ceiling | Sq. Ft. | Reception | Banquet | Theatre | Classroom | Conference | U-shape |
|---|---|---|---|---|---|---|---|---|
| 11'x20' | 8.5' | 220 | N/A | N/A | N/A | N/A | 10 | N/A |
